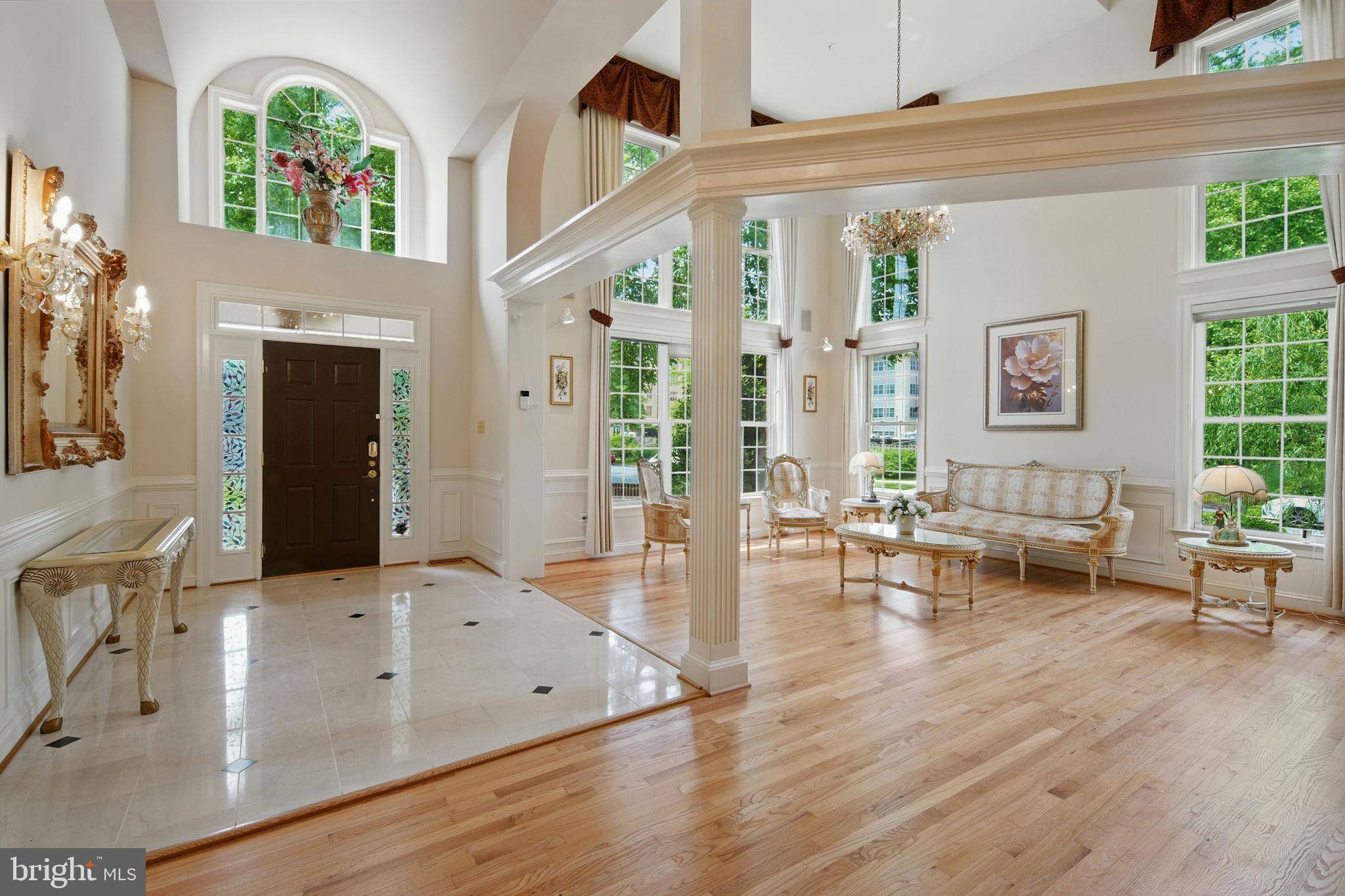6211 YORKSHIRE TER Bethesda, MD 20814
5 Beds
5 Baths
6,283 SqFt
UPDATED:
Key Details
Property Type Single Family Home
Sub Type Detached
Listing Status Coming Soon
Purchase Type For Sale
Square Footage 6,283 sqft
Price per Sqft $298
Subdivision Wildwood Manor
MLS Listing ID MDMC2191494
Style Colonial,Transitional
Bedrooms 5
Full Baths 4
Half Baths 1
HOA Fees $116/ann
HOA Y/N Y
Abv Grd Liv Area 4,733
Year Built 1996
Available Date 2025-08-01
Annual Tax Amount $17,387
Tax Year 2024
Lot Size 0.292 Acres
Acres 0.29
Property Sub-Type Detached
Source BRIGHT
Property Description
.
Location
State MD
County Montgomery
Zoning R90
Rooms
Other Rooms Living Room, Dining Room, Primary Bedroom, Bedroom 2, Bedroom 3, Bedroom 4, Bedroom 5, Kitchen, Family Room, Foyer, Breakfast Room, Study, Exercise Room, Laundry, Recreation Room, Media Room
Basement Daylight, Full, Full, Fully Finished, Heated, Improved, Interior Access, Windows
Interior
Interior Features Additional Stairway, Bar, Bathroom - Tub Shower, Bathroom - Walk-In Shower, Breakfast Area, Built-Ins, Butlers Pantry, Carpet, Ceiling Fan(s), Chair Railings, Crown Moldings, Dining Area, Double/Dual Staircase, Family Room Off Kitchen, Floor Plan - Open, Formal/Separate Dining Room, Kitchen - Eat-In, Kitchen - Island, Kitchen - Table Space, Kitchen - Gourmet, Pantry, Primary Bath(s), Recessed Lighting, Sound System, Wainscotting, Walk-in Closet(s), Wet/Dry Bar, Window Treatments
Hot Water Electric
Heating Central, Forced Air, Programmable Thermostat, Zoned
Cooling Central A/C, Heat Pump(s), Programmable Thermostat
Flooring Hardwood, Luxury Vinyl Plank, Partially Carpeted, Ceramic Tile, Marble
Fireplaces Number 3
Fireplaces Type Gas/Propane, Mantel(s), Brick, Stone
Equipment Cooktop, Cooktop - Down Draft, Dishwasher, Disposal, Dryer, Exhaust Fan, Extra Refrigerator/Freezer, Microwave, Oven - Double, Oven - Self Cleaning, Refrigerator, Stainless Steel Appliances, Surface Unit, Washer
Fireplace Y
Window Features Bay/Bow,Screens,Vinyl Clad,Double Hung
Appliance Cooktop, Cooktop - Down Draft, Dishwasher, Disposal, Dryer, Exhaust Fan, Extra Refrigerator/Freezer, Microwave, Oven - Double, Oven - Self Cleaning, Refrigerator, Stainless Steel Appliances, Surface Unit, Washer
Heat Source Electric
Laundry Has Laundry, Upper Floor, Dryer In Unit, Washer In Unit
Exterior
Exterior Feature Deck(s), Patio(s), Porch(es)
Parking Features Garage - Front Entry, Garage Door Opener, Inside Access
Garage Spaces 2.0
Fence Board
Water Access N
View Garden/Lawn
Roof Type Architectural Shingle
Street Surface Paved
Accessibility Other
Porch Deck(s), Patio(s), Porch(es)
Attached Garage 2
Total Parking Spaces 2
Garage Y
Building
Lot Description Front Yard, Landscaping, Rear Yard, SideYard(s)
Story 3
Foundation Other
Sewer Public Sewer
Water Public
Architectural Style Colonial, Transitional
Level or Stories 3
Additional Building Above Grade, Below Grade
Structure Type 2 Story Ceilings,9'+ Ceilings,Beamed Ceilings,Cathedral Ceilings
New Construction N
Schools
School District Montgomery County Public Schools
Others
Senior Community No
Tax ID 160703126156
Ownership Fee Simple
SqFt Source Assessor
Security Features Electric Alarm,Exterior Cameras,Main Entrance Lock,Security System
Special Listing Condition Standard





