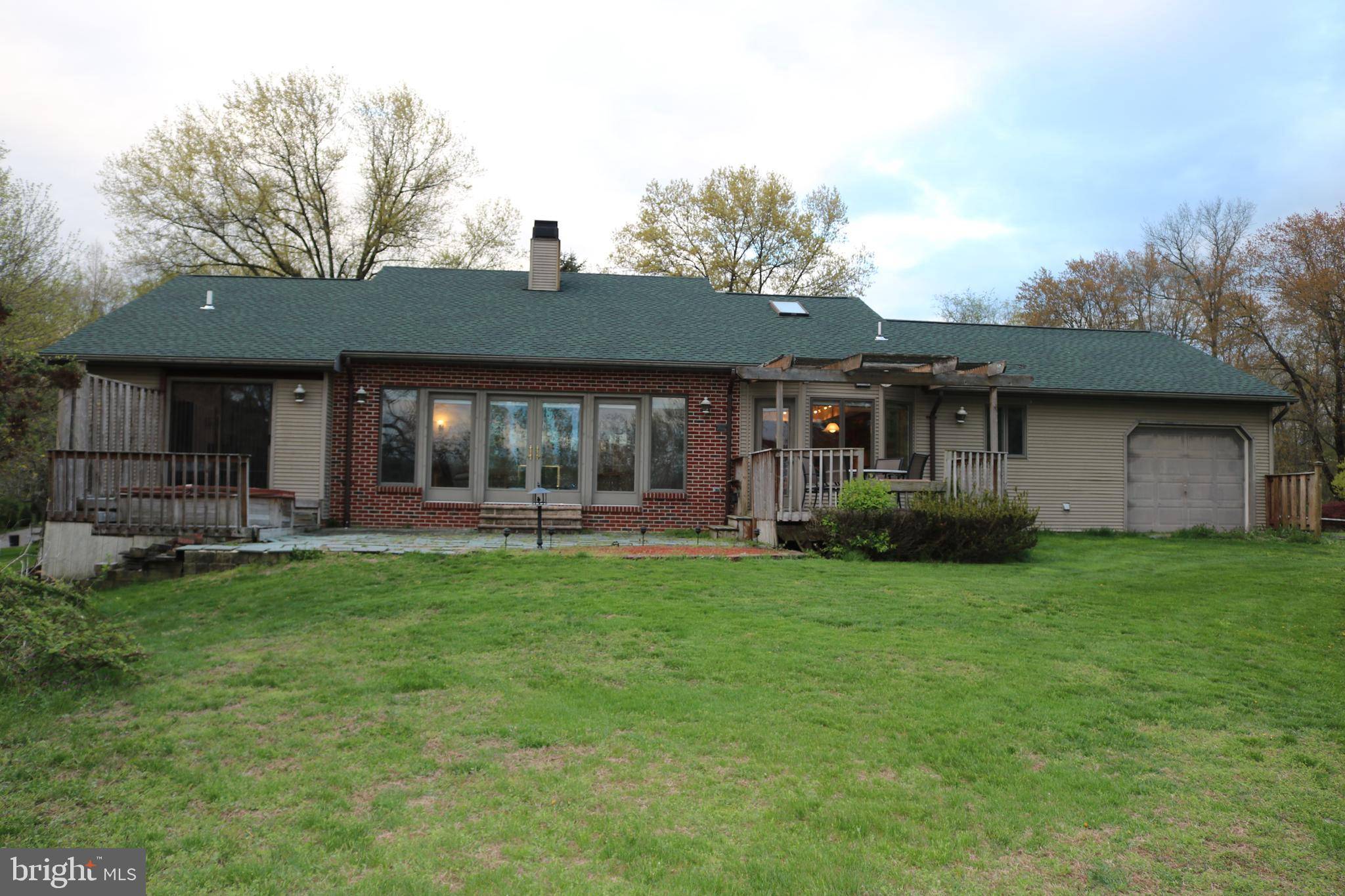Bought with Glen H Heidlebaugh • Berkshire Hathaway HomeServices Homesale Realty
$294,000
$294,000
For more information regarding the value of a property, please contact us for a free consultation.
15 GREENBRIAR DR York, PA 17407
3 Beds
3 Baths
2,288 SqFt
Key Details
Sold Price $294,000
Property Type Single Family Home
Sub Type Detached
Listing Status Sold
Purchase Type For Sale
Square Footage 2,288 sqft
Price per Sqft $128
Subdivision Lake Williams
MLS Listing ID PAYK156972
Sold Date 06/08/21
Style Contemporary,Ranch/Rambler
Bedrooms 3
Full Baths 2
Half Baths 1
HOA Y/N N
Abv Grd Liv Area 1,958
Year Built 1990
Annual Tax Amount $6,146
Tax Year 2020
Lot Size 0.300 Acres
Acres 0.3
Property Sub-Type Detached
Source BRIGHT
Property Description
Contemporary Ranch Style home just off Lake Williams and across from Lake Redman. Open floor plan and 23' high ceilings with gas fireplace, electronic windows and surround sound in the living room. Updated kitchen with granite countertops and skylight, new cabinets and dining area. Separate Dining room for your formal dinners. All appliances included! Bring your decorating ideas for the patio and deck and some landscaping to allow for water views. Full basement, partially finished with Family room and Office and a Workshop! Plenty of storage and bilco doors. HVAC, and Roof less than 5 years old. Property is on public water and public sewer. Old septic system has been crushed and back filled per township requirement. Home is being sold as is, Seller will make no repairs.
Location
State PA
County York
Area Jacobus Boro (15272)
Zoning RESIDENTIAL
Rooms
Other Rooms Living Room, Dining Room, Bedroom 2, Bedroom 3, Kitchen, Family Room, Bedroom 1, Laundry, Office, Workshop, Bathroom 1, Bathroom 2, Half Bath
Basement Full
Main Level Bedrooms 3
Interior
Interior Features Carpet, Dining Area, Floor Plan - Open, Kitchen - Country, Skylight(s), Upgraded Countertops, Walk-in Closet(s)
Hot Water Natural Gas
Heating Forced Air
Cooling Central A/C
Fireplaces Number 1
Fireplaces Type Fireplace - Glass Doors
Equipment Dishwasher, Dryer, Oven/Range - Electric, Refrigerator, Washer
Fireplace Y
Appliance Dishwasher, Dryer, Oven/Range - Electric, Refrigerator, Washer
Heat Source Natural Gas
Exterior
Parking Features Garage - Front Entry, Garage Door Opener
Garage Spaces 2.0
Utilities Available Natural Gas Available, Electric Available, Water Available, Sewer Available, Cable TV Available
Water Access N
Roof Type Asphalt
Accessibility None
Attached Garage 2
Total Parking Spaces 2
Garage Y
Building
Story 1
Sewer Public Sewer
Water Public
Architectural Style Contemporary, Ranch/Rambler
Level or Stories 1
Additional Building Above Grade, Below Grade
New Construction N
Schools
School District Dallastown Area
Others
Senior Community No
Tax ID 72-000-GI-0004-F0-00000
Ownership Fee Simple
SqFt Source Assessor
Acceptable Financing Conventional, Cash
Horse Property N
Listing Terms Conventional, Cash
Financing Conventional,Cash
Special Listing Condition Standard
Read Less
Want to know what your home might be worth? Contact us for a FREE valuation!

Our team is ready to help you sell your home for the highest possible price ASAP





